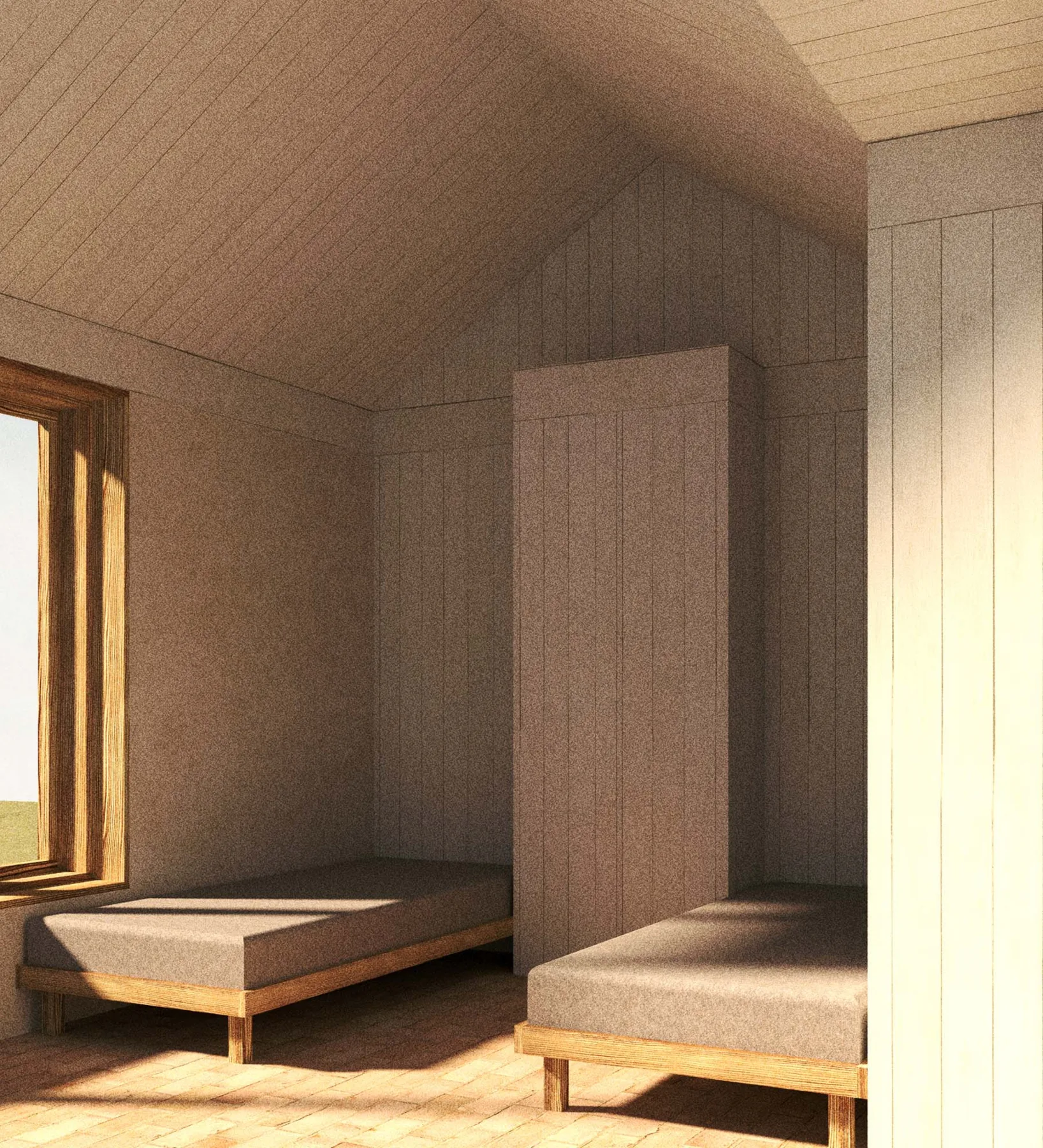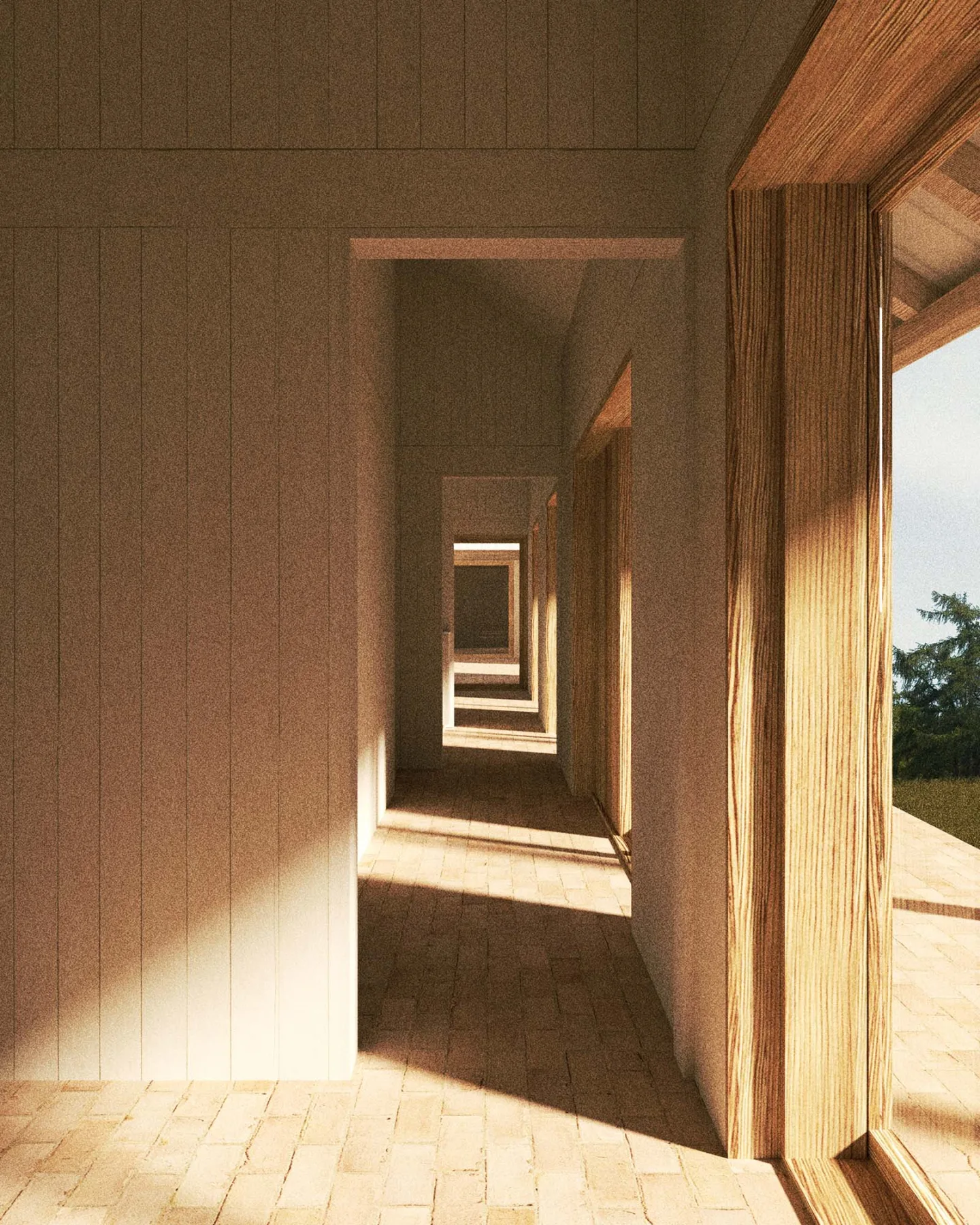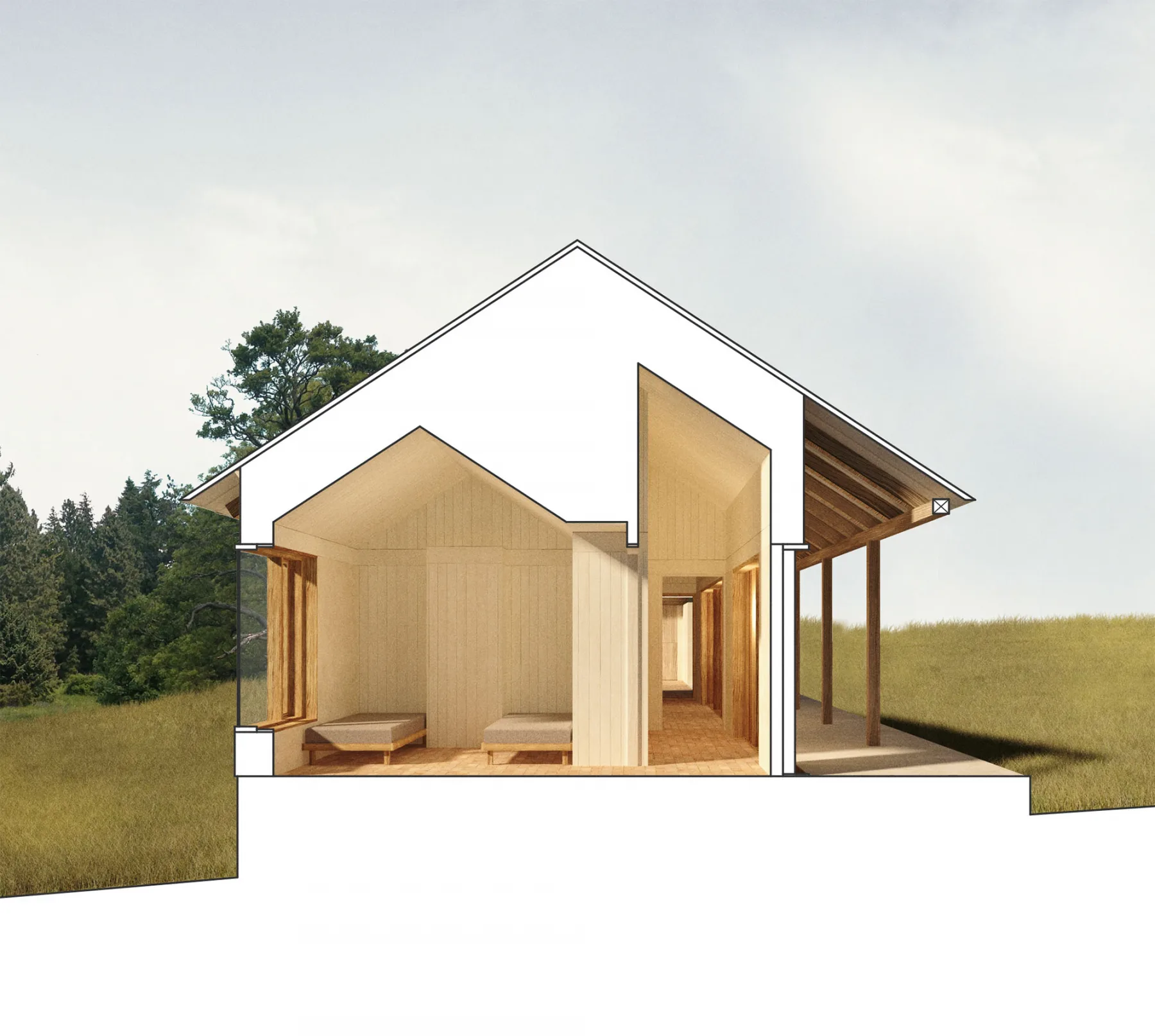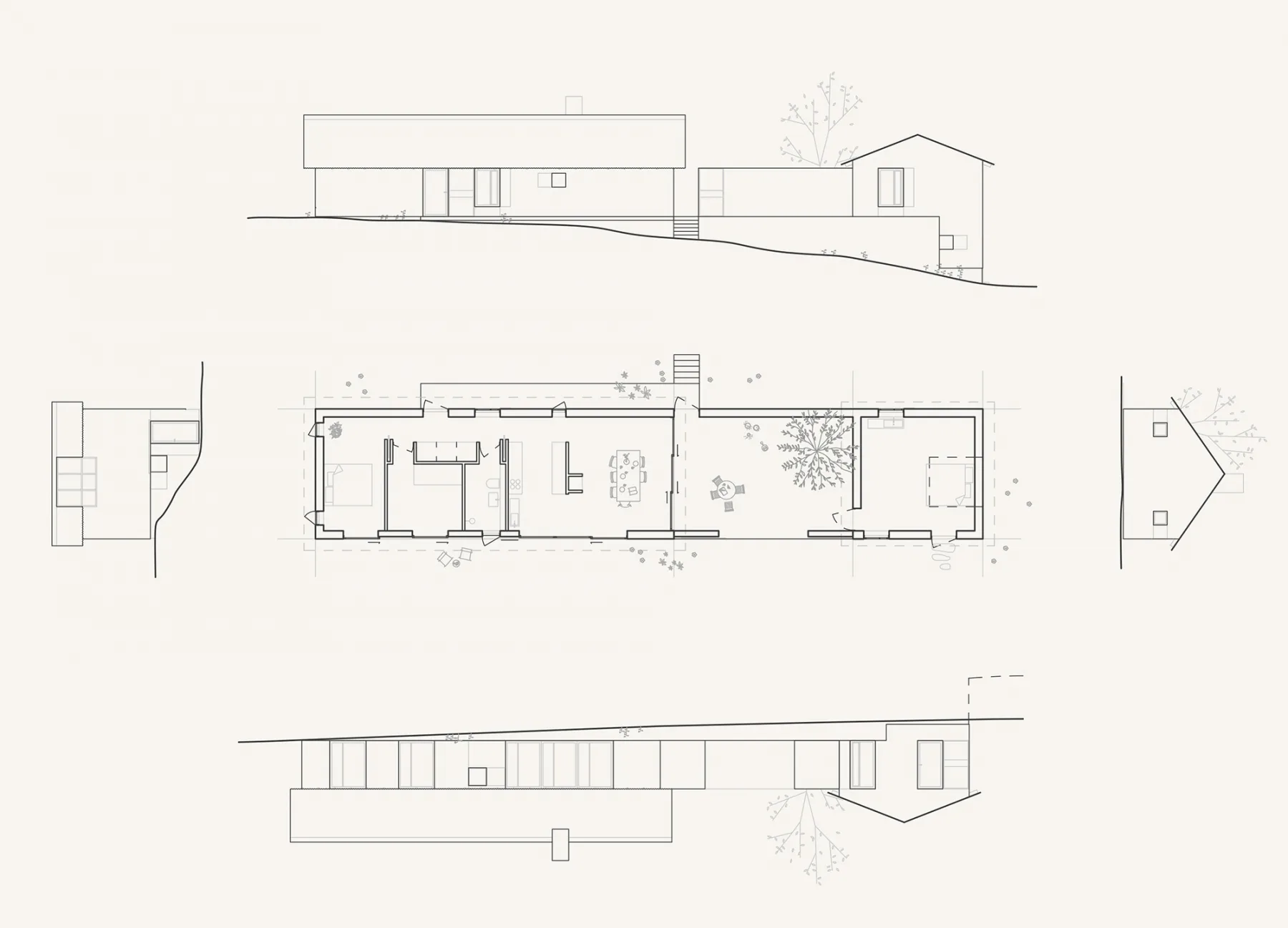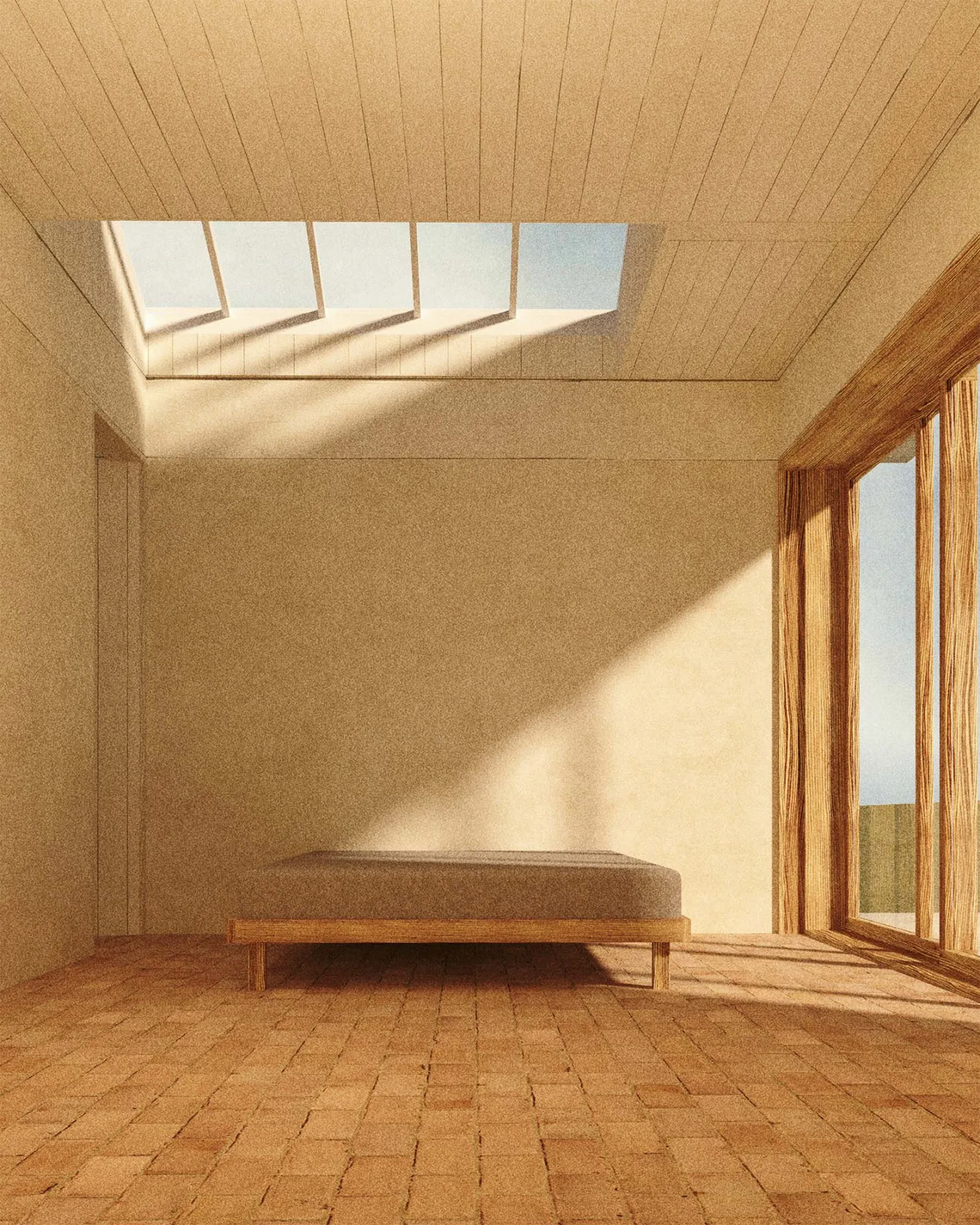
For a private client we designed this summerhouse, on the coast of the Danish region of Odsherred.
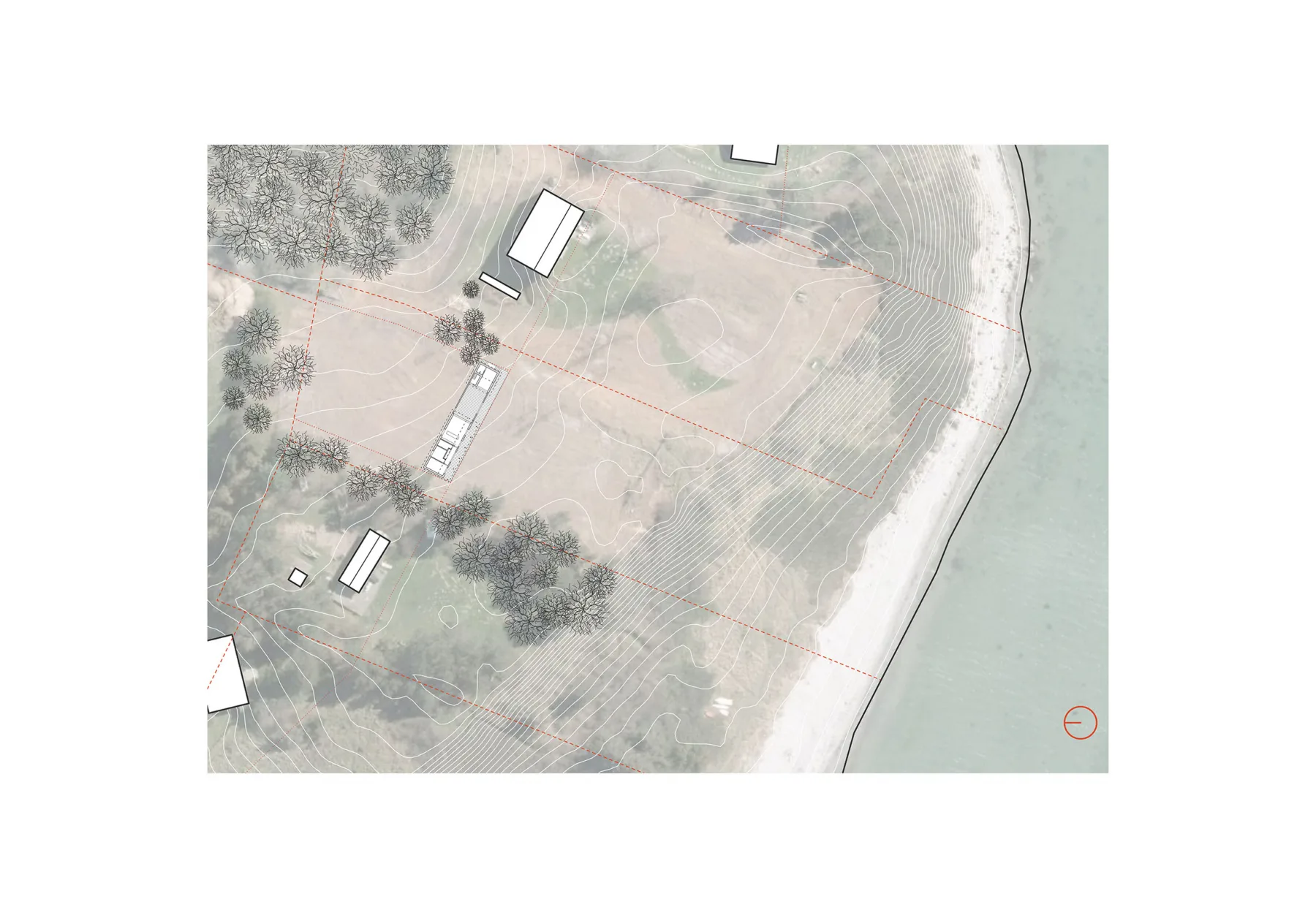
The house is located on a bay-facing plot on terrain that at first rises before falling steeply into the ocean.
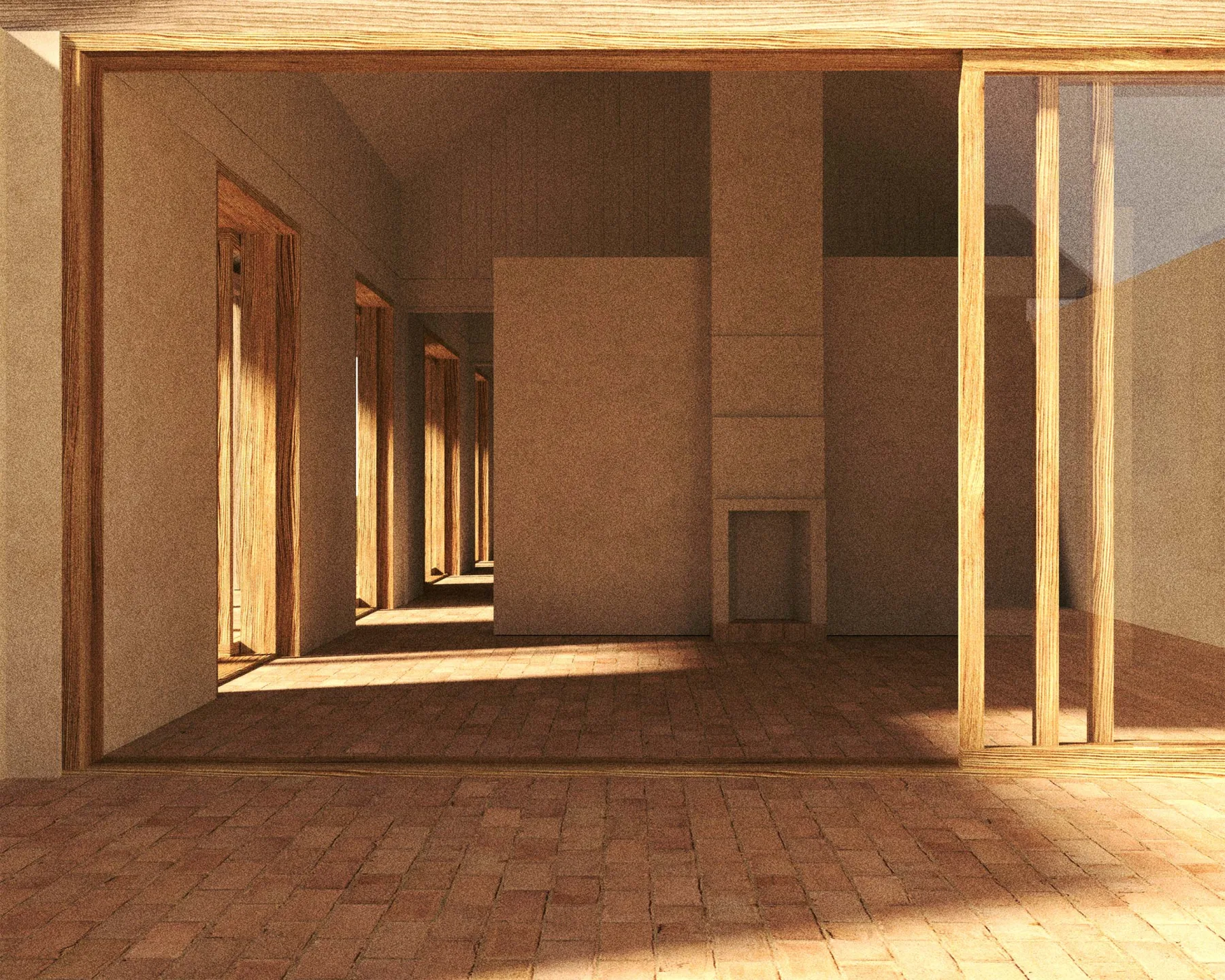
To account for the terrain that falls in two axes, the house is built atop a plinth with a contiguous brick floor, connecting the volumes and inner courtyard of the summer house.
