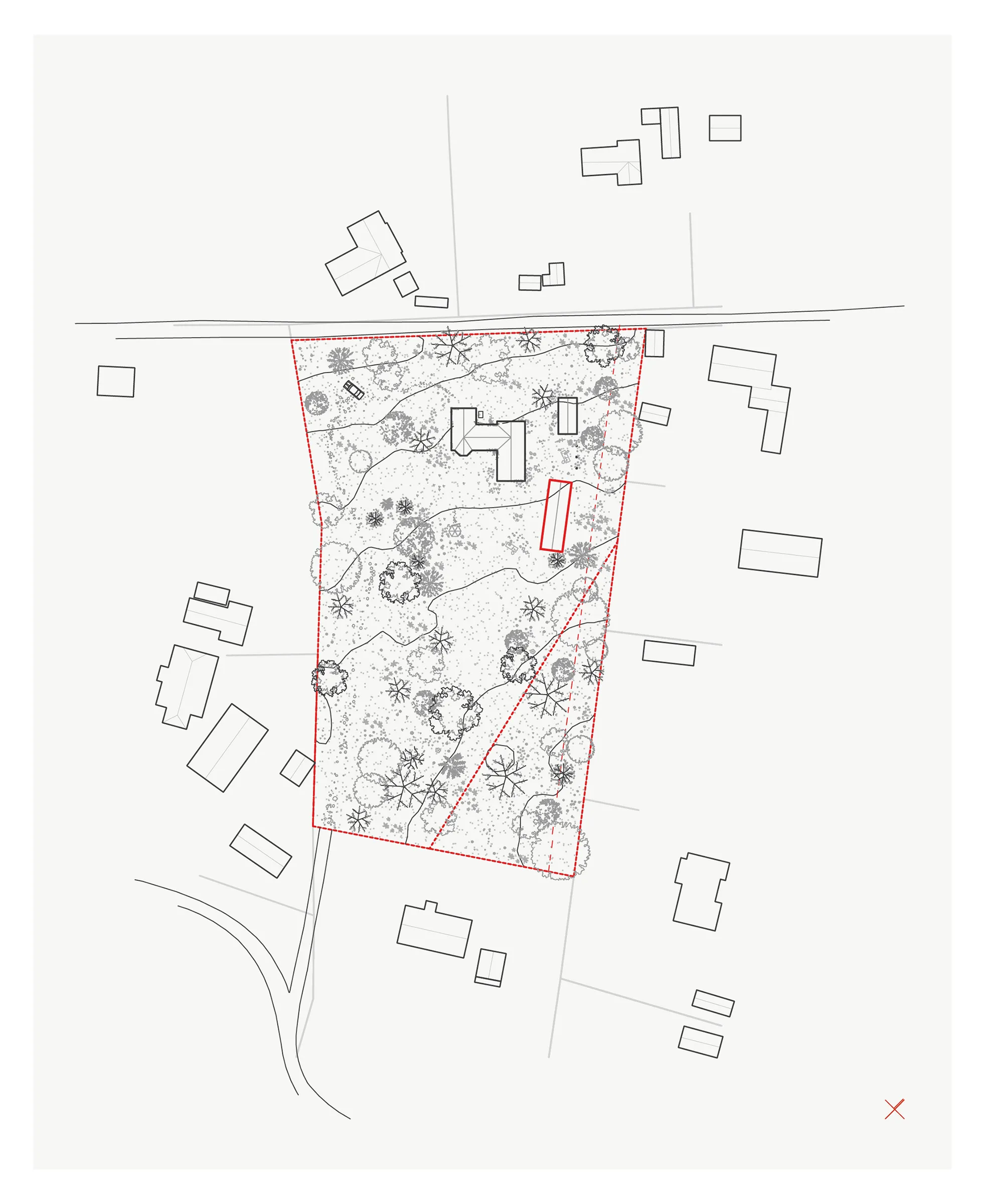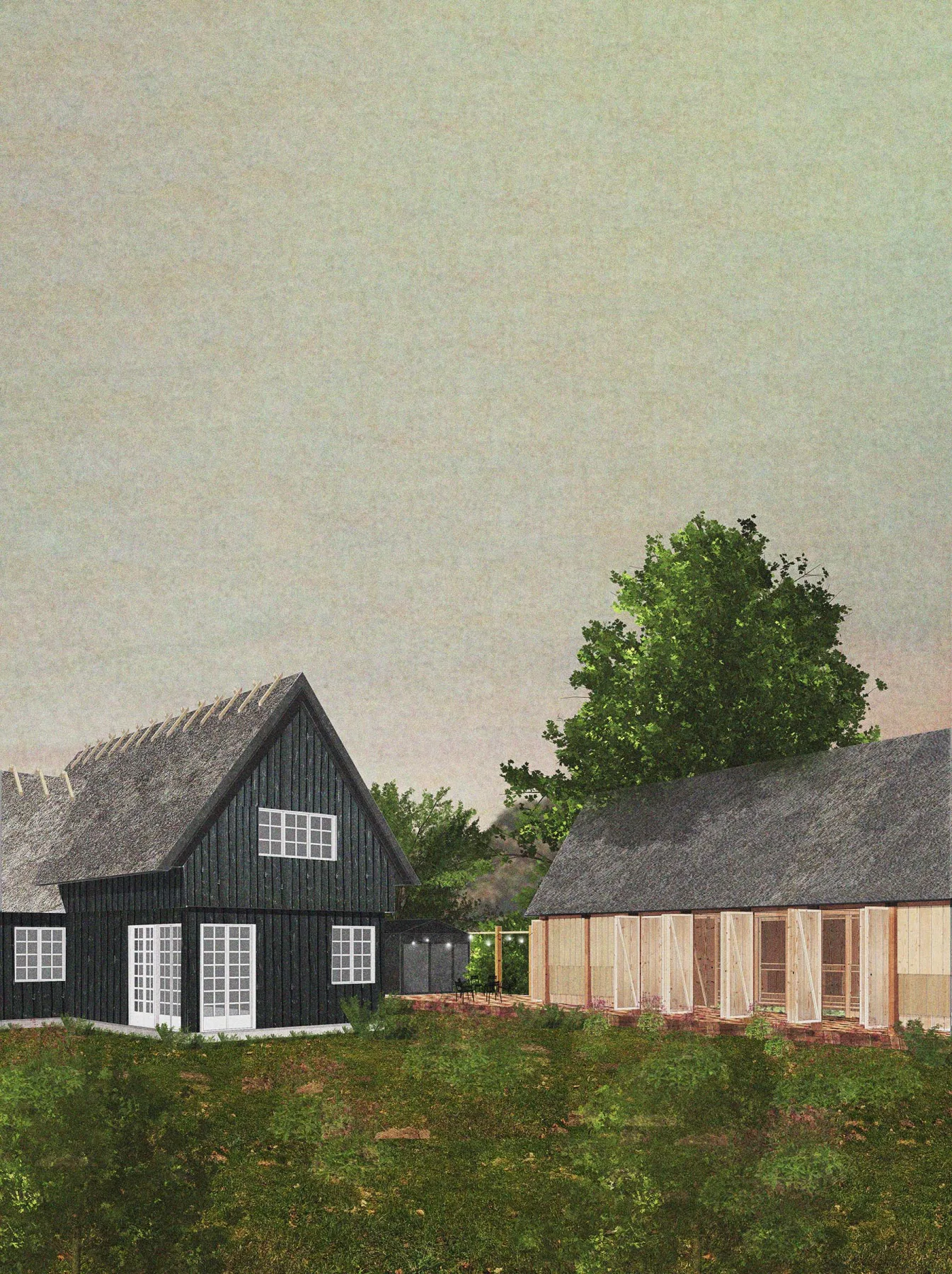
For a private client we designed this addition to an early 1900s summer house in Tisvilde, North of Copenhagen.
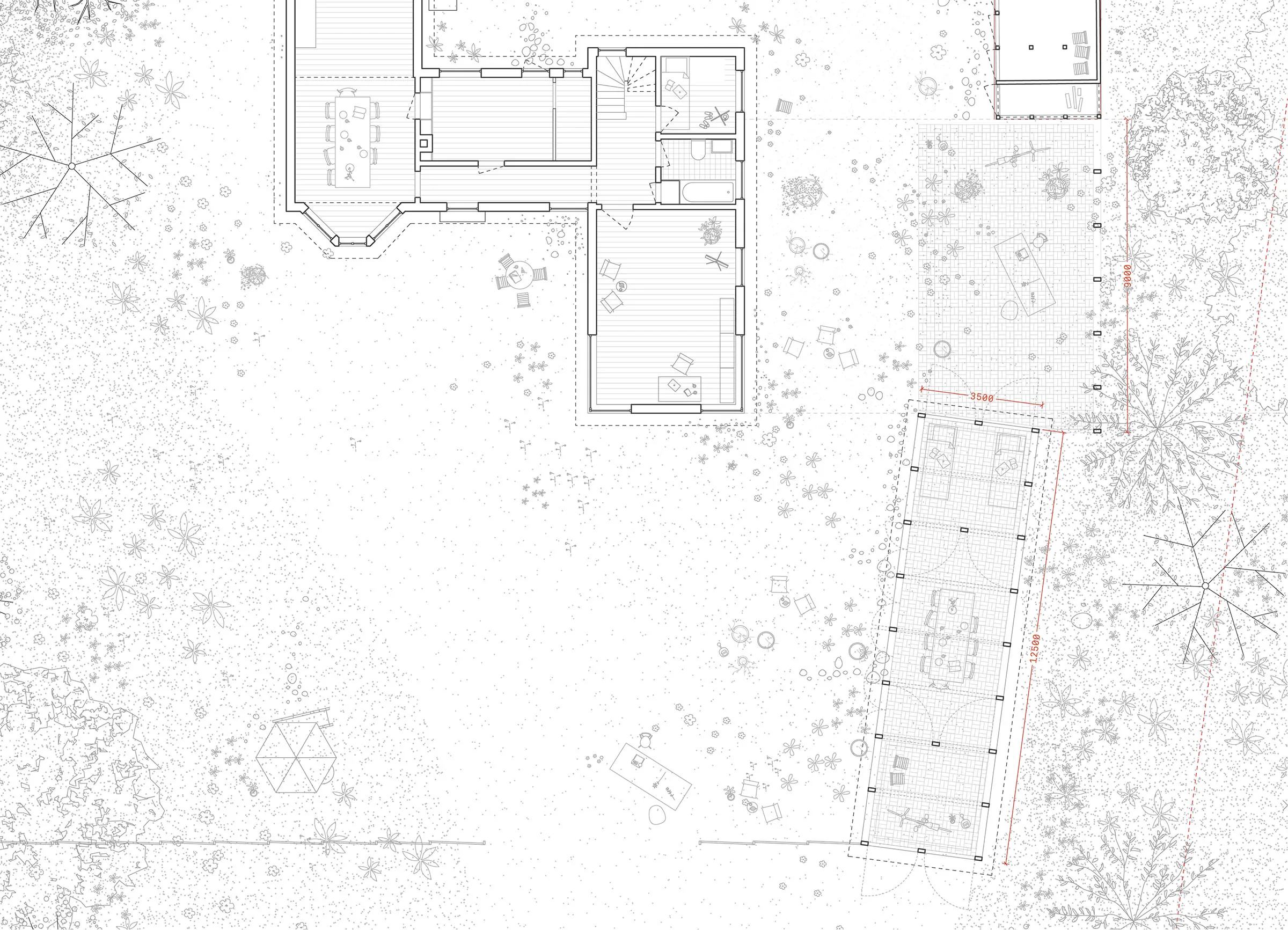
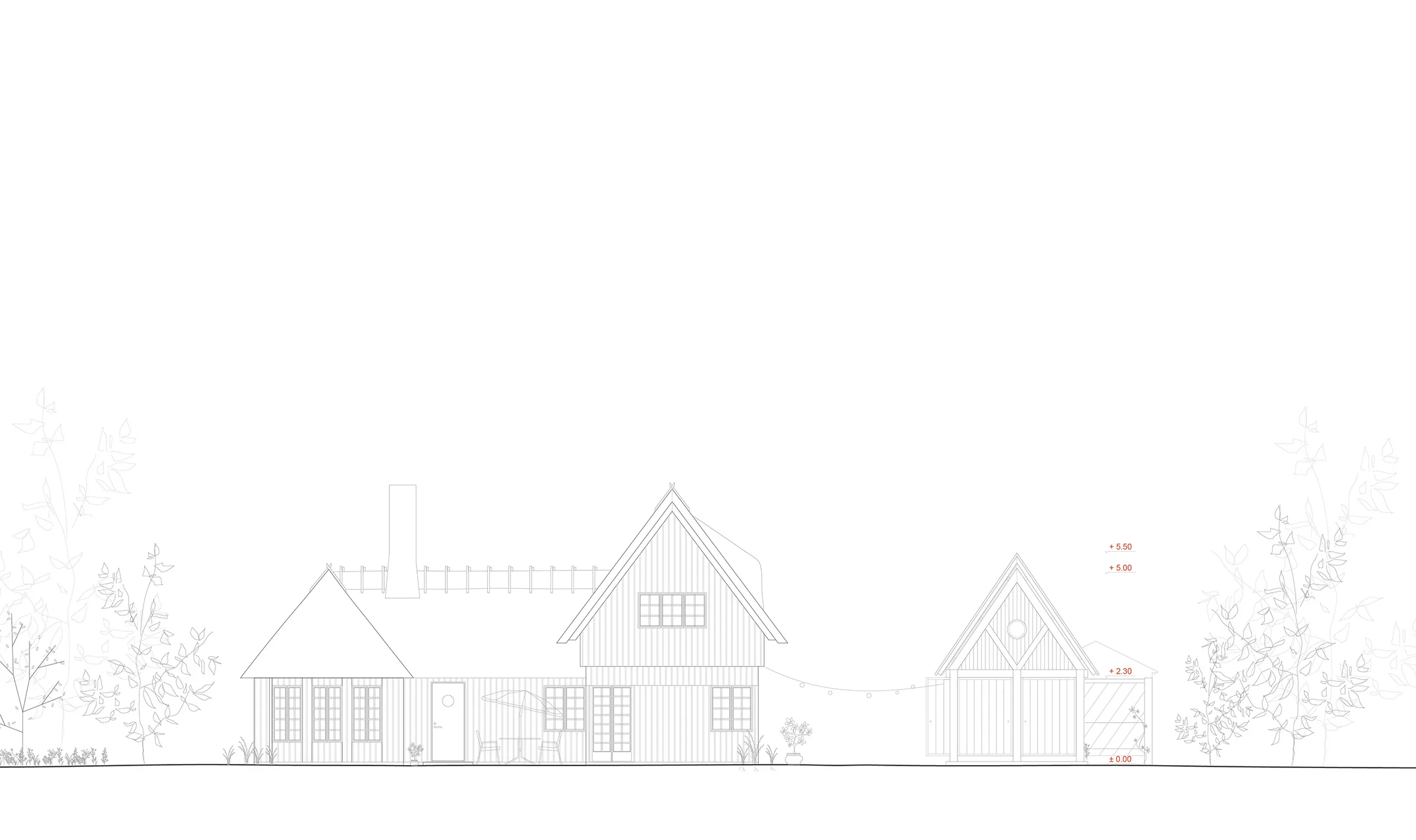
The proposal features a timber construction and a thatched roof, in accordance with local style.
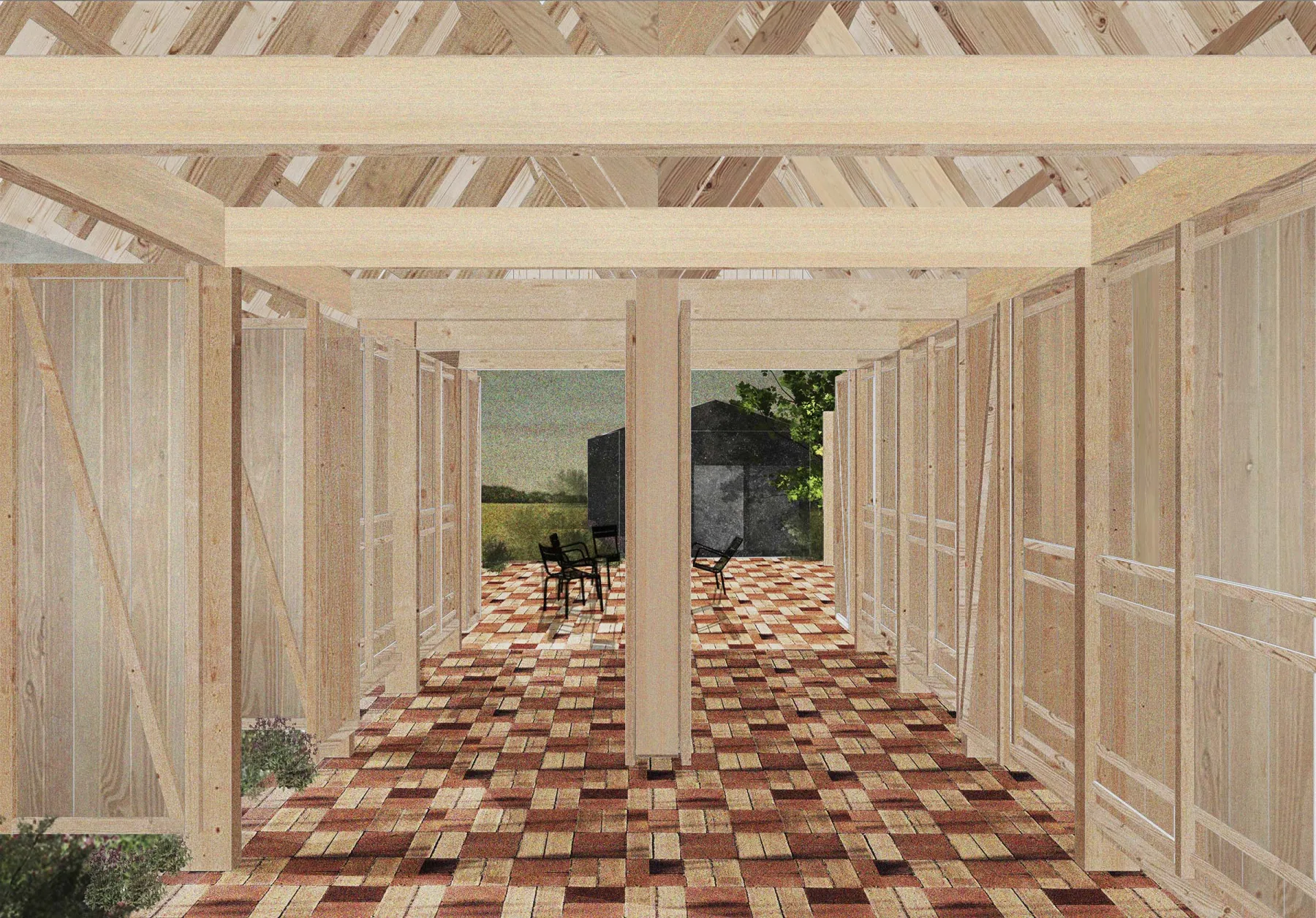
The proposal also includes a strategy for planting the garden, as well as paving to merge between interior and exterior.
